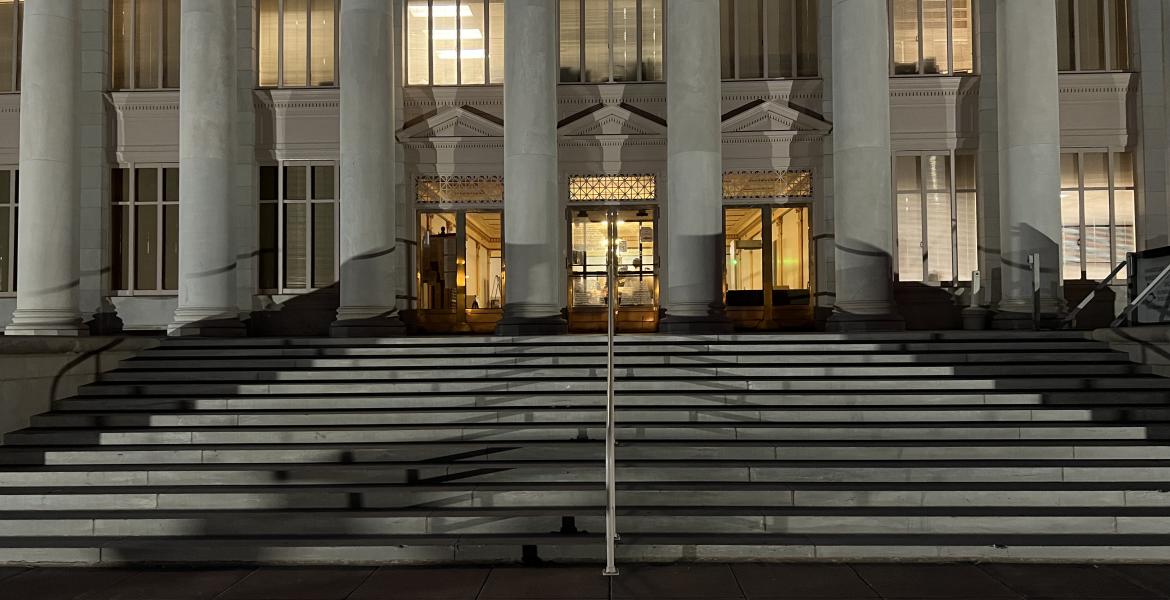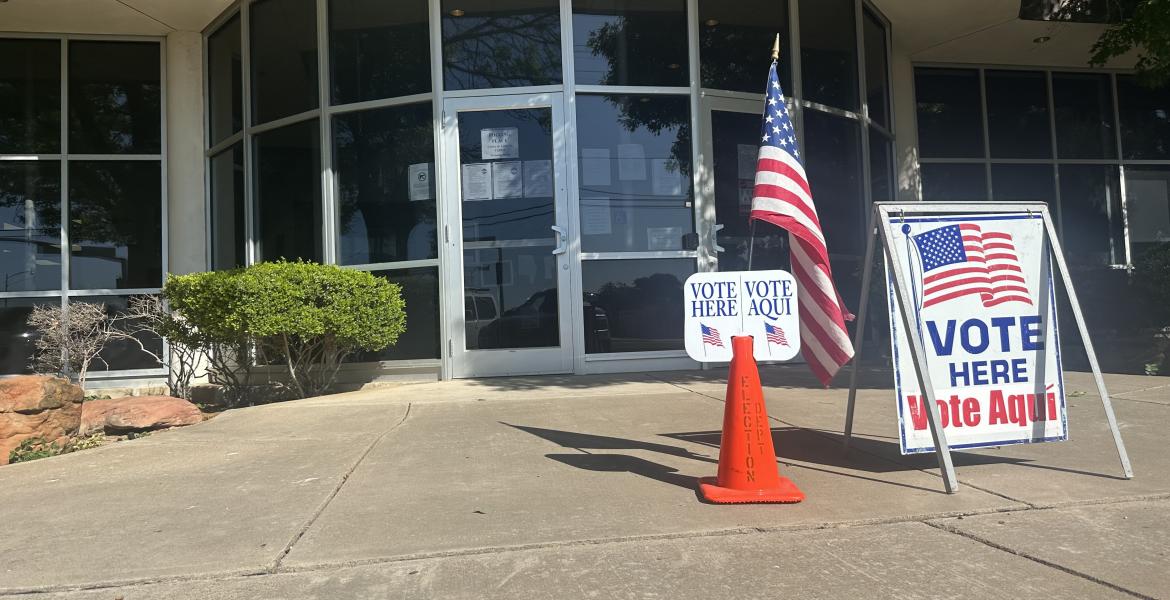SAN ANGELO, TX - Currently, reconstruction and remodeling are in the early stages of planning for the Tom Green County Courthouse.
Rick Bacon, Precinct 3 Commissioner for Tom Green County, recently spoke to LIVE! about the current plans for both projects.
Renovating
Bacon said, “We just finished the schematic design phase for renovating the [County] courthouse.”
He added that officials are working on the plans and currently have an HDR architect firm working on the designing phase.
“They are in the process of mapping out the facilities of the current courthouse and trying to work in some additional court space for our district judges,” Bacon explained.
The main focus is to utilize the space that is already there. He did mention this is in a very preliminary stage for reconstruction, and there have only been a couple of meetings proposing these adjustments.
Judge Stephen Floyd spoke of this project being a necessity since the growth of all the courts that Tom Green currently handles.
“What we essentially have is a 1928 structure that hasn’t had any remodeling done since 1980,” Judge Floyd said. “It was designed originally for two district courts and a county commissioner’s court. Currently, there are four district courts, a title four master (child support judge), and a cluster court for CPS cases.”
In total there are six courts, he noted.
Judge Floyd mentioned this will be a multi-phase project, and $3.5 million dollars have been allocated for renovating efforts. This funding will cover the capacity issues, functionalities, and also updates to the Master Plan for the previously mentioned restoration effort.
Remodel
Overall, the remodel includes the historical restoration of the second floor courtrooms, which will return them to their 1928 design. A grant from the Texas Historical Commission is the only payment being considered to fund the restoration effort.
“Next year, we will apply for money from the Texas Historical Commission to help with restoring some of the old [foundation] of the courthouse,” Bacon said.
He explained the second floor used to be two large courtrooms, but, sometime in the 1980s, one of them was divided into two courtrooms.
“We are going to make it back into one room, and then reutilize a lot of space for additional court and administrative spaces,” Bacon said.
Judge Floyd said the Courthouse falls under historic status because it is more than 50 years old.
The Court had applied the previous year for the grant, but, because there was no formal plan, the application was denied.
“We understood it wasn’t going to pass, but it was more to get our feet wet into the idea of starting the remodeling effort,” Judge Floyd said.
Planning
The schematic design stage is when the designers draw in the lines to see where exactly the possible space could be, and for them to make an estimation of the courtrooms and jury rooms' sizes.
The second phase covers design drawing, which gets even more detailed into the overall design for the project.
“It will be an ongoing process for several years as we go through the [design process],” Bacon said.
These projects are the result of a needs assessment that took place to determine what exactly needed to be done to maintain the courthouse foundation.
“With this, the recommendations came to help accommodate the needs assessment, and help identify what the needs would be for the next 50 years,” Bacon said.
Because these projects are both in preliminary stages, it won’t be until the start of next year before any kind of finalizing can be done for the planning. Judge Floyd did mention the approval for the schematics phase should take place in the next 30 days, allowing for next year to provide a formal update on the timeline for the construction period.
Subscribe to the LIVE! Daily
Required






Post a comment to this article here: