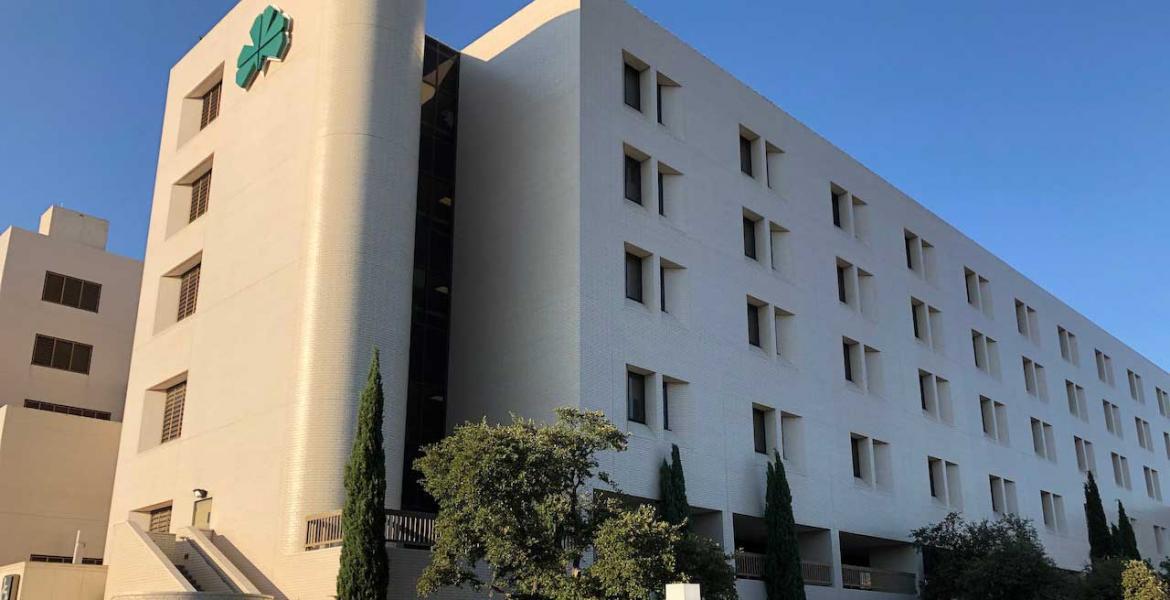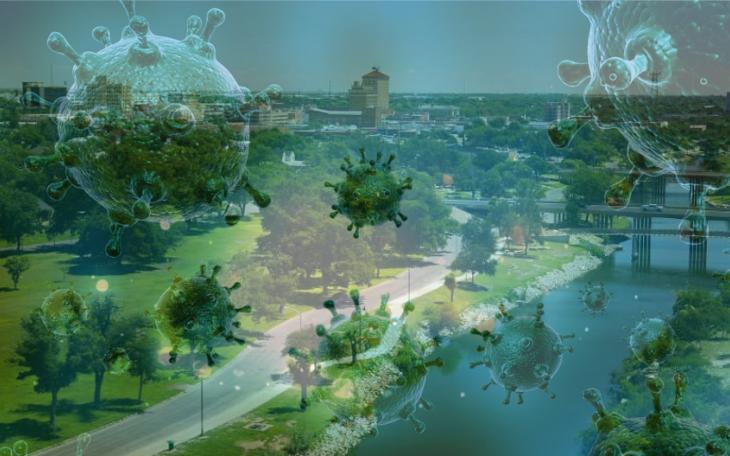SAN ANGELO, TX – The Trustees of Shannon Medical Center announced a large expansion project on the Shannon Downtown campus to update facilities and provide additional space to serve the growing number of patients in the Concho Valley. Totaling $36 million, the project will be funded by the Shannon Trust and will be completed over the next 18 months.
“As Shannon continues to grow, our goal is to maintain first-rate facilities, technology and providers for our patients,” said Len Mertz, managing trustee of Shannon West Texas Memorial Hospital. “This expansion has been a longtime goal of the Trustees, but due to the Covid pandemic, everyone has been a bit distracted. The projects are focused on creating additional access and convenience for our patients so they can have the best possible care and experience at Shannon. It will also give us the opportunity to consolidate services into comprehensive centers for our patients.”
The expansion project will include four components: a new building for Shannon Outpatient Pharmacy, a new building for the Shannon Cancer Center, an office building for support services and a parking garage structure. The new facilities will be located within the city block between Beauregard and Twohig streets between Oakes and Magdalen. Construction will begin in August, with completion expected in September 2022.
The initial project phase will include a new building for Shannon Pharmacy, which is currently located within the block at 119 E. Beauregard. The pharmacy will be approximately 6,000 square feet and include room for new services including durable medical equipment, a mixing room for IV and compound medications and an automated packager for medications. The new entrance will be on Oakes Street and feature improved parking and two drive thru lanes. The pharmacy is planned to be complete by June 2022.
The largest component of the project includes a two-story building for the new Shannon Cancer Center. Currently Shannon Oncology Center and Shannon Radiation Therapy Services (formerly Regional Cancer Treatment Center) reside within Shannon Clinic Magdalen. The new facility will consolidate all outpatient oncology care and treatment services into one location as a comprehensive center of excellence to enhance multidisciplinary services for patients.
“In addition to providing more convenience for patients by housing all of the necessary services for cancer care together in one place, the new center will further integrate the providers and staff who know and understand the patient throughout the process,” said Shane Plymell, President and CEO at Shannon. “Our team has worked together to design this new Center of Excellence to provide patients the best care with seamless service focused on helping them and their family through this journey.”
The two-story building will include approximately 51,000 square feet. Radiation oncology will be located on the first floor and include exam rooms and treatment space with two linear accelerator machines for radiation therapy. It will also feature a dedicated CT for radiation therapy treatment planning and capacity for expanded treatment modalities including High Dose Rate (HDR) brachytherapy. The first floor will also include exam and treatment space for medical oncology. It will feature 28 chemotherapy and infusion chairs, doubling treatment capacity to serve more patients each day. It will also include a dedicated pharmacy and lab for these patients.
The second floor will include spaces for patient education and support resources, like patient navigation and nutrition and genetic counseling. It will also include offices for visiting oncology specialists with enhanced technology to deliver virtual and telehealth services to support personalized oncology care. The Center will also feature an outdoor garden space for patients to enjoy during treatment.
“Cancer cases continue to grow from Tom Green County and the surrounding region,” said Plymell. “We want patients to be able to receive the best care at home with their support system of family and friends. This new facility will allow us to recruit up to two more medical oncologists and another radiation oncologist as needed in the future, so care remains timely and efficient.”
The other two-story building within the project will feature offices for support services, including Shannon’s Human Resources department. It will be approximately 15,000 square feet and face Twohig Street. It is projected to be complete in August 2022. To accommodate patients and staff for the new downtown buildings, the project also includes a 5-story parking structure. It will include approximately 300 spaces, and provide direct entrances to second floors of the Shannon Cancer Center and the Office Building. It should be complete by April 2022. The overall project was designed by O’Connell Robertson architecture firm of Austin. Lott Brothers Construction is the general contractor for the project. SKG Engineering of San Angelo is providing civil and structural design for the project.
“Most hospitals cannot do projects like this in our current healthcare economy,” said Plymell. "We are fortunate to have the local support of the Shannon Trust, with their focus on providing the best facilities for our patients, so we can ensure we have the capacity to serve our community as it continues to grow in the future.”
Subscribe to the LIVE! Daily
Required






Post a comment to this article here: