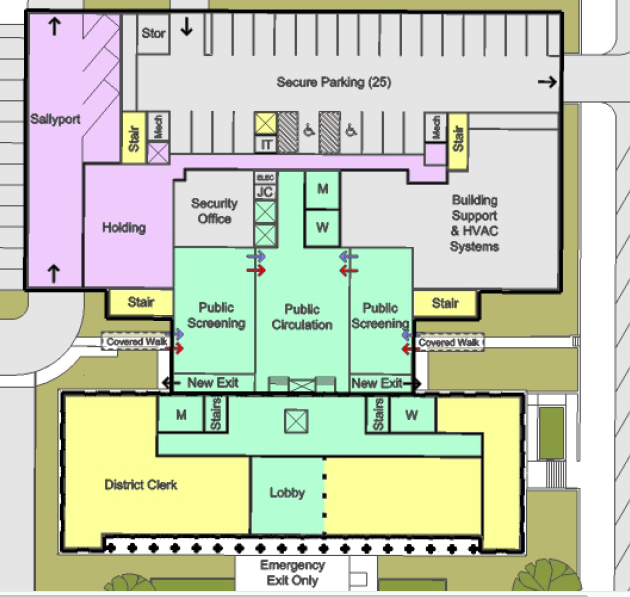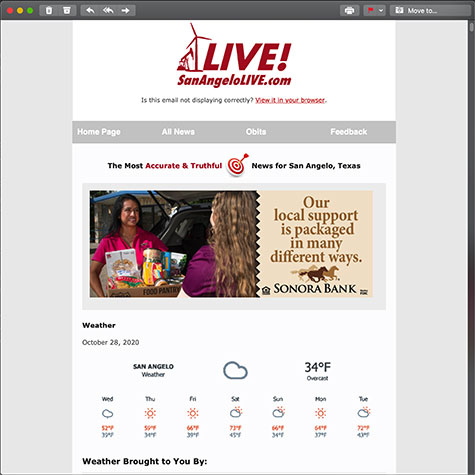A proposed new courts building to tower behind the existing courthouse was discussed in a mid-morning workshop on May 19, where county commissioners, judges and interested parties gathered to view plans drafted by architects John Niesen and Halden Talley of HDR Inc.
The plans include two different designs: one that utilizes the current courthouse as an entry point but re-organizes the first floor, and one that maintains much of the current layout and adds entry to the old and proposed new buildings via a connecting link.
“In your existing courthouse, it’s well maintained, you have really beautiful legacy-type spaces in there, but we have to look at it from a modern standpoint in terms of how those operate and how we would plan things going forward,” Talley said in opening.
The architects started on the needs analysis in December and began looking at things like caseload, traffic into and out of the building, space needed for filing, etc. The data indicated that district courts are trending up by 23 cases per year and are anticipated to rise by 6 percent by 2030. Conversely, county courts are trending down by 49 cases annually and by that measure would see a 23 percent drop by 2030. Those numbers were adjusted, however to reflect actions taken by legislature that are anticipated to affect caseload, bringing county cases up by 14 per year and accounting for a 6 percent increase by 2030.
With case volume, population and other factors on the rise, the plans presented to commissioner’s court were broken down in phases, which would allow the county to gradually increase the court space in the future as needed.
The selected master plan would maintain the current courthouse from the exterior as is, while adding a second four-story building to the lawn behind it. Because the current building’s first floor is built so high above ground, the first, ground level of the new building would feature a sally port for prisoner transport and indoor judicial parking, as well as elevators used specifically for defendants in custody.
The next two floors would add four courtrooms apiece, each centered between judge and jury spaces, public circulation points and separated by meeting rooms and defendant holding cells.
“In a court building, safety and security are paramount…” Niesen said. “In a modern courthouse, there are three circulation zones: public, defendants in custody and staff/judicial/jury. All of those zones only meet in the courtroom.”
Showing a series of slides that depicted the various floors, Niesen demonstrated how the three zones—each depicted in a different color—are kept separate throughout the design.
With the public pictured in green, staff in yellow and defendants in purple, the architect showed how even elevators—marked as small square boxes with “X” on them—are kept separate from those in other zones.
Also in the plans is a renovation of the current building, beginning first with the basement and first floors, which would see a certain level of change if the master plan were implemented.
For security reasons, Niesen emphasized, a courts building should only have one entrance. Officials in the county felt it important to maintain the façade of the existing building, but to do so and to maintain the current entry and security point, the first floor would need to be modified so that jury members, the public, attorneys and others who use the facilities have a place to wait as they go through screening.
Currently there is only enough space for 10 people to stand uncomfortably as they wait to go through the metal detectors. Meanwhile, a line forms outside. In order to overcome the traffic jam that is particularly prevalent during jury week, the architects proposed extending a lobby to the right of the entrance, which would require the elimination of Judge Jay Weatherby’s courtroom.
In order to reach the second building—since there can only be one entrance—people would have to go through a link that would connect only the first floor of the existing building to the second floor of the new building.
The idea, while it would maintain use of the historical front of the existing building, was found to be somewhat impractical by those who regularly use the building, as it would require someone on the third floor of the new building to go down to the first floor to the link in order to reach the old building and then go back up if that individual needed to reach the second or third floors.
Judge Walther took the plans to the bar association for comment and then took it back to the architects, who made adjustments in their plans to show what those actually using the building would prefer. The most prominent idea among those she brought back was a question as to whether it could be designed so that the public and staff enter the facilities at the link at ground level, and then go on to the desired building.
“I know it was kind of awkward to include the bar in the discussion, but I think it’s important because they’re the ones that are going to predominantly use the new facility,” Walther said. “And to them, connecting—being able to use the second floor and go immediately over the second floor courtrooms was a really important key for them to be able to make it functional and make it flow.”
Showing the preferred draft of what the architects had come up with, Niesen brought up an image on the screen that showed arrows entering at both the east and west sides of the link between the buildings, where individuals would go through security before entering either the old or new building.
“This is an option. You can enter at grade and then make the transition,” he said. “The other thing this connector link accomplishes is that there is a second story that is reading as public circulation, so there is a link between the second floors of the new court facility and the existing court facility.”
Judge Walther, who was in attendance, noted that the second option also allows to preserve Judge Weatherby’s courtroom and doesn’t require anything to be done to the front part of the courthouse. The current doors, Niesen said, would be used as an emergency exit.
“I like the idea that with the reconfiguration that we may be able to save the current lobby intact and not have to modify that,” Walther said. “To me, that’s an important thing. I think the county can use that space for some purposes that we would lose. The other thing is that all the judges were very concerned that the first plan had one half of the first floor dedicated to security. We think that is a terrible message to send and a loss of historic space.”
Golda Foster, a member of the Tom Green County Historical Society, agreed with Judge Walther, noting the bottleneck that front-door entry would create and stressing that it would not only be inefficient, but could foster a hostile environment. She too favored the link.
“This is a solution that a lot of historic buildings like this have in place,” Niesen said in agreement, referencing the link.
After presenting the members of the court with options, Talley and Niesen transitioned to costs, which he prefaced with an explanation of security needs and standards that are regulated by the state that will ultimately drive prices up on construction. The construction itself was broken down in phases, with a suggestion that the county proceed with phase one immediately and continue with additional phases as needed.
Phase one includes a renovation of the lower and first floors of the current building, as well as building the entire core and shell of the new facility, while completing only the first two of the four floors. Those two floors would add four courtrooms to those currently in use, as well as the sally port and internal judge’s parking.
“[There is] the idea that we’ll build a couple of stories and we’ll come back and add a story as we need one,” County Judge Steve Floyd said in explaining why the county is considering building a four-story shell with only two completed floors. “Both teams (of individuals consulting on the plans) said historically, that never happens. Just the noise and the clutter and the cost of going back—you never do that. So that’s why we’ve come up with the phased deal with the shell already there.”
The first phase would include construction of the $1.3 million link and would run the county $32,079,078. Costs of the second phase, which would finish the third court floor and the fourth floor office spaces for district and county attorneys, were not yet figured. Construction costs, however were estimated at nearly $9 million for phase two, and approximately $4.5 million on phase three, which includes renovation of the existing building’s second and third floors.
As of yet, no design work on the actual appearance of the building has been done, however architects proposed a timeline that would finish design work by August, guarantee a price by July 2016, start construction August 2016 and allow for move-in January 2018.
“We don’t want to try and replicate the historic building,” Foster said. “When the commissioners’ court won the community over with the now Judge Michael Brown building, it was because it was compatible with the existing neighborhood…it was by no means an homage to the existing courthouse, and I don’t think the court nor the Historical Commission wants the new building to look like the old building.”
A decision on the courthouse project has not yet been made.
Subscribe to the LIVE! Daily
Required






Post a comment to this article here: